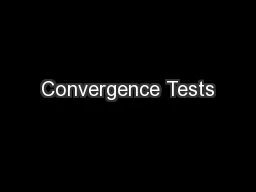PDF-CONVERGENCE CENTER FOR
Author : hanah | Published Date : 2021-06-16
INTERNATIONAL INTRODUCTIONPROJECT VISIONPROJECT SPECIFICSOTHER TUMO INITIATIVESLOCATIONARCHITECTURAL PROGRAMPage 34Page 58Page 911Page 1214Page 1530Page 3136Page
Presentation Embed Code
Download Presentation
Download Presentation The PPT/PDF document "CONVERGENCE CENTER FOR" is the property of its rightful owner. Permission is granted to download and print the materials on this website for personal, non-commercial use only, and to display it on your personal computer provided you do not modify the materials and that you retain all copyright notices contained in the materials. By downloading content from our website, you accept the terms of this agreement.
CONVERGENCE CENTER FOR: Transcript
Download Rules Of Document
"CONVERGENCE CENTER FOR"The content belongs to its owner. You may download and print it for personal use, without modification, and keep all copyright notices. By downloading, you agree to these terms.
Related Documents














