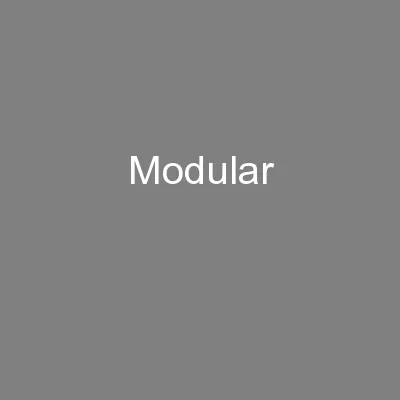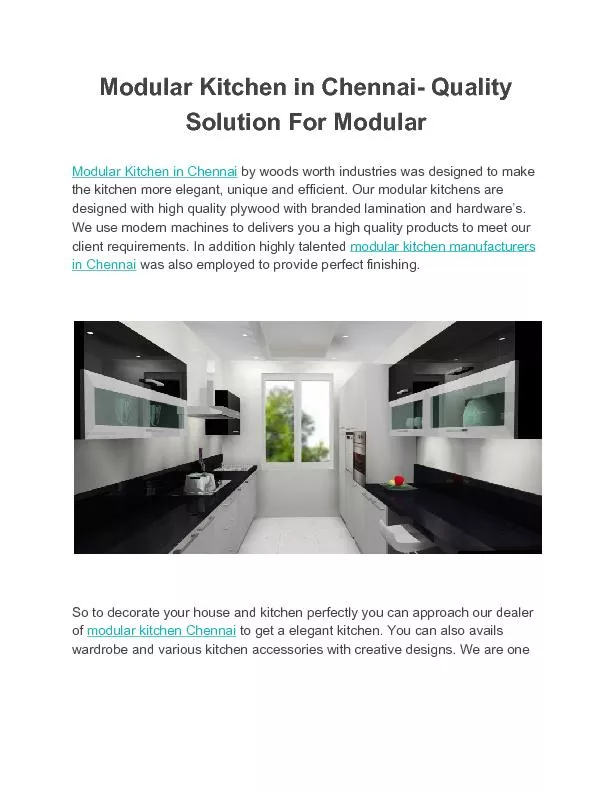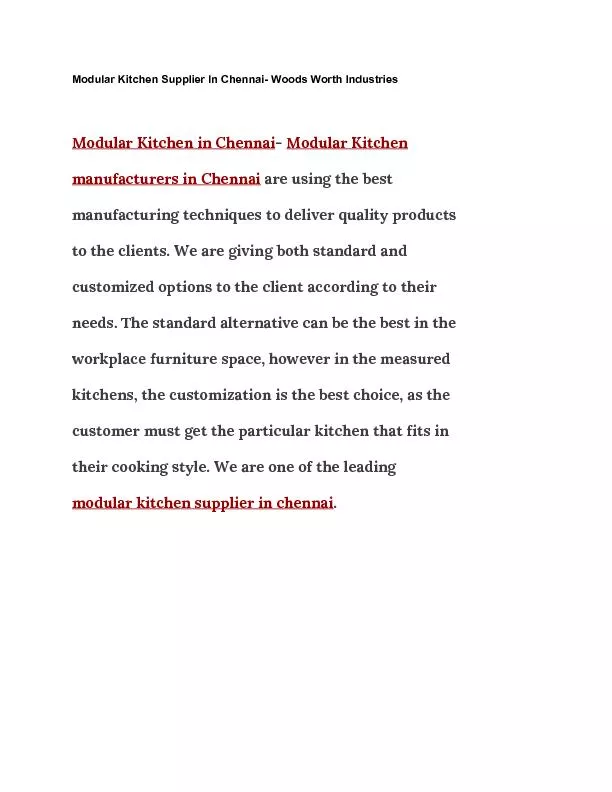PDF-PERI UP Rosett FlexThe modular system scaffolding31exible 150 safe 150
Author : daniella | Published Date : 2021-08-11
Edition 02 2014Formwork ScaffoldingEngineeringRudolfDieselStrasse 1989264 WeissenhornGermanyTelFaxwwwpericomImportant NotesWithout exception all current safety regulations
Presentation Embed Code
Download Presentation
Download Presentation The PPT/PDF document "PERI UP Rosett FlexThe modular system sc..." is the property of its rightful owner. Permission is granted to download and print the materials on this website for personal, non-commercial use only, and to display it on your personal computer provided you do not modify the materials and that you retain all copyright notices contained in the materials. By downloading content from our website, you accept the terms of this agreement.
PERI UP Rosett FlexThe modular system scaffolding31exible 150 safe 150: Transcript
Download Rules Of Document
"PERI UP Rosett FlexThe modular system scaffolding31exible 150 safe 150"The content belongs to its owner. You may download and print it for personal use, without modification, and keep all copyright notices. By downloading, you agree to these terms.
Related Documents














