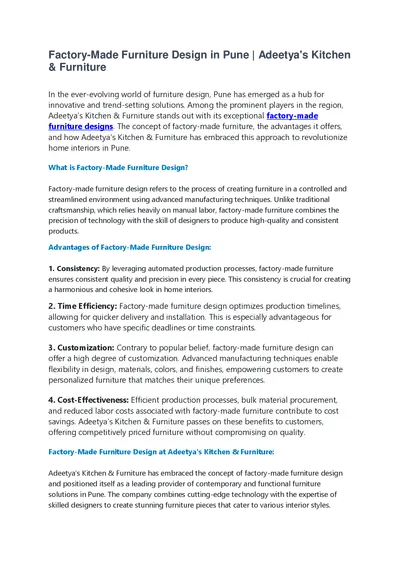PPT-Garden Box Design Plans
Author : faustina-dinatale | Published Date : 2016-10-19
Garden Box Materials List QTY Lumber 2 2x4x12010 Cut one of these boards into two 41 pieces and two 17 pieces Cut the other board into seven 17 pieces 7 2x4x968
Presentation Embed Code
Download Presentation
Download Presentation The PPT/PDF document "Garden Box Design Plans" is the property of its rightful owner. Permission is granted to download and print the materials on this website for personal, non-commercial use only, and to display it on your personal computer provided you do not modify the materials and that you retain all copyright notices contained in the materials. By downloading content from our website, you accept the terms of this agreement.
Garden Box Design Plans: Transcript
Download Rules Of Document
"Garden Box Design Plans"The content belongs to its owner. You may download and print it for personal use, without modification, and keep all copyright notices. By downloading, you agree to these terms.
Related Documents














