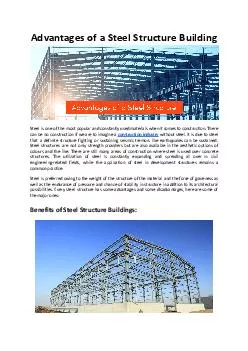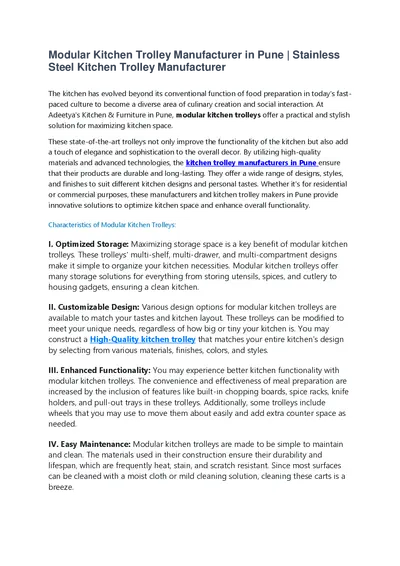PDF-Tips for designing constructable steel- framed buildings
Author : lindy-dunigan | Published Date : 2017-03-23
ERM 147CONS which structures can be built The more constructable a struc ture is the more economical it will be There are four principles of constructability Simplicity
Presentation Embed Code
Download Presentation
Download Presentation The PPT/PDF document "Tips for designing constructable steel- ..." is the property of its rightful owner. Permission is granted to download and print the materials on this website for personal, non-commercial use only, and to display it on your personal computer provided you do not modify the materials and that you retain all copyright notices contained in the materials. By downloading content from our website, you accept the terms of this agreement.
Tips for designing constructable steel- framed buildings: Transcript
Download Rules Of Document
"Tips for designing constructable steel- framed buildings"The content belongs to its owner. You may download and print it for personal use, without modification, and keep all copyright notices. By downloading, you agree to these terms.
Related Documents














