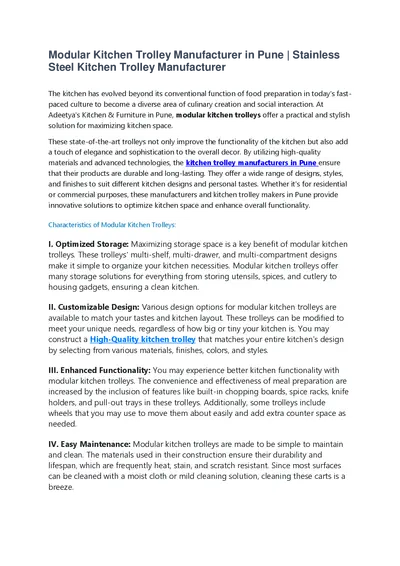PDF-LIVING DINING MASTER SUITE ENTRY BATH STORAGE KITCHEN LIVINGDINING BALCONY BEDROOM MASTER
Author : luanne-stotts | Published Date : 2015-03-04
HY ACINT SUITE 2 Bedrooms 1 Bath 811 sq ft 8 JASMINE SUITE 1 Bedroom 1 Bath 527 sq ft 9 INGCU SUITE 1 Bedroom 1 Bath 534 sq ft 10 NOLANA SUITE 2 Bedrooms 2 Baths
Presentation Embed Code
Download Presentation
Download Presentation The PPT/PDF document "LIVING DINING MASTER SUITE ENTRY BATH ST..." is the property of its rightful owner. Permission is granted to download and print the materials on this website for personal, non-commercial use only, and to display it on your personal computer provided you do not modify the materials and that you retain all copyright notices contained in the materials. By downloading content from our website, you accept the terms of this agreement.
LIVING DINING MASTER SUITE ENTRY BATH STORAGE KITCHEN LIVINGDINING BALCONY BEDROOM MASTER: Transcript
Download Rules Of Document
"LIVING DINING MASTER SUITE ENTRY BATH STORAGE KITCHEN LIVINGDINING BALCONY BEDROOM MASTER"The content belongs to its owner. You may download and print it for personal use, without modification, and keep all copyright notices. By downloading, you agree to these terms.
Related Documents














