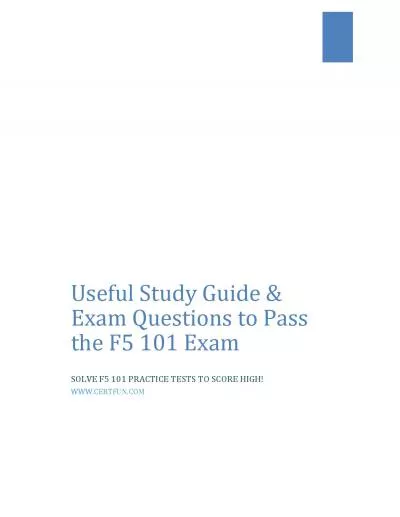PPT-Case No. 19-07 Rezoning Request – 1111/1107 Live Oak Street & 101
Author : mindeeli | Published Date : 2020-07-03
Loftin Lane R8 Residential to RS5 Residential Public Notice In accordance with NCGS 160A384 and the Town of Beaufort Land Development Ordinance Public Notice
Presentation Embed Code
Download Presentation
Download Presentation The PPT/PDF document "Case No. 19-07 Rezoning Request – 1111..." is the property of its rightful owner. Permission is granted to download and print the materials on this website for personal, non-commercial use only, and to display it on your personal computer provided you do not modify the materials and that you retain all copyright notices contained in the materials. By downloading content from our website, you accept the terms of this agreement.
Case No. 19-07 Rezoning Request – 1111/1107 Live Oak Street & 101: Transcript
Download Rules Of Document
"Case No. 19-07 Rezoning Request – 1111/1107 Live Oak Street & 101"The content belongs to its owner. You may download and print it for personal use, without modification, and keep all copyright notices. By downloading, you agree to these terms.
Related Documents














