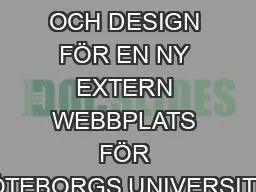PDF-Approach for Designing Elderly Care Homes
Author : mitsue-stanley | Published Date : 2016-04-24
1 Susann Vihma Aalto University School of Art and Design FinlandAbstract Most research has been unable to combine organisation management and design studies This
Presentation Embed Code
Download Presentation
Download Presentation The PPT/PDF document "Approach for Designing Elderly Care Home..." is the property of its rightful owner. Permission is granted to download and print the materials on this website for personal, non-commercial use only, and to display it on your personal computer provided you do not modify the materials and that you retain all copyright notices contained in the materials. By downloading content from our website, you accept the terms of this agreement.
Approach for Designing Elderly Care Homes: Transcript
Download Rules Of Document
"Approach for Designing Elderly Care Homes"The content belongs to its owner. You may download and print it for personal use, without modification, and keep all copyright notices. By downloading, you agree to these terms.
Related Documents














