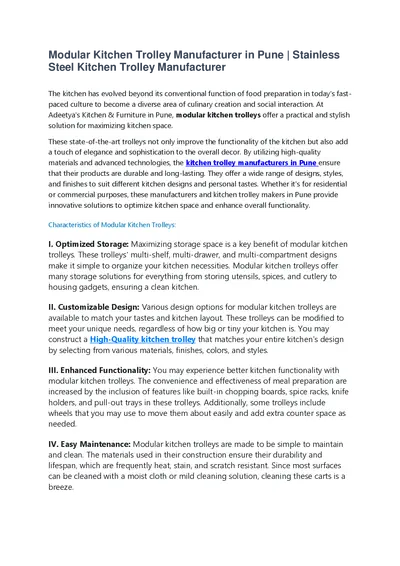PPT-Renovated in 2009, perfectly blending elegance with functional living space. Excellent
Author : pasty-toler | Published Date : 2019-11-23
Renovated in 2009 perfectly blending elegance with functional living space Excellent floor plan with 3 beds up and 1 on main Open living kitchen amp dining w huge
Presentation Embed Code
Download Presentation
Download Presentation The PPT/PDF document "Renovated in 2009, perfectly blending el..." is the property of its rightful owner. Permission is granted to download and print the materials on this website for personal, non-commercial use only, and to display it on your personal computer provided you do not modify the materials and that you retain all copyright notices contained in the materials. By downloading content from our website, you accept the terms of this agreement.
Renovated in 2009, perfectly blending elegance with functional living space. Excellent: Transcript
Download Rules Of Document
"Renovated in 2009, perfectly blending elegance with functional living space. Excellent"The content belongs to its owner. You may download and print it for personal use, without modification, and keep all copyright notices. By downloading, you agree to these terms.
Related Documents














