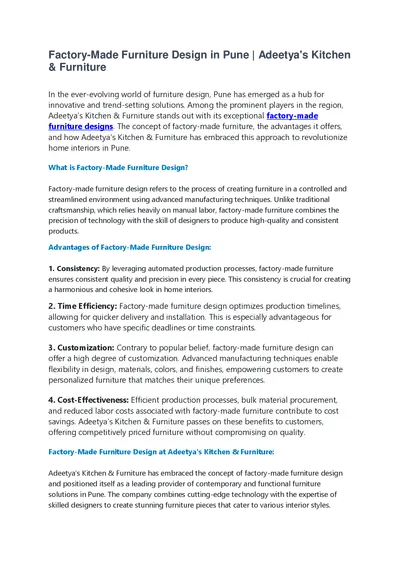PDF-Background, design and construction of a
Author : phoebe-click | Published Date : 2016-08-07
two storey two by one bay reinforced concrete slotted beam superassembly CA Muir S Pampanin University of Canterbury New Zealand D K Bull University of Canterbury
Presentation Embed Code
Download Presentation
Download Presentation The PPT/PDF document "Background, design and construction of a" is the property of its rightful owner. Permission is granted to download and print the materials on this website for personal, non-commercial use only, and to display it on your personal computer provided you do not modify the materials and that you retain all copyright notices contained in the materials. By downloading content from our website, you accept the terms of this agreement.
Background, design and construction of a: Transcript
Download Rules Of Document
"Background, design and construction of a"The content belongs to its owner. You may download and print it for personal use, without modification, and keep all copyright notices. By downloading, you agree to these terms.
Related Documents














