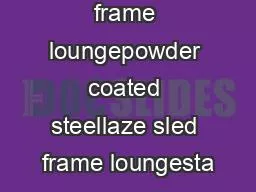PDF-Footings for Light Frame Agricultural Buildings 1. The footing should
Author : sherrill-nordquist | Published Date : 2015-07-23
2 The footings for exterior walls and foundation walls and the pads for use in pole construction should extend below the prevailing frost line App
Presentation Embed Code
Download Presentation
Download Presentation The PPT/PDF document "Footings for Light Frame Agricultural Bu..." is the property of its rightful owner. Permission is granted to download and print the materials on this website for personal, non-commercial use only, and to display it on your personal computer provided you do not modify the materials and that you retain all copyright notices contained in the materials. By downloading content from our website, you accept the terms of this agreement.
Footings for Light Frame Agricultural Buildings 1. The footing should: Transcript
Download Rules Of Document
"Footings for Light Frame Agricultural Buildings 1. The footing should"The content belongs to its owner. You may download and print it for personal use, without modification, and keep all copyright notices. By downloading, you agree to these terms.
Related Documents














