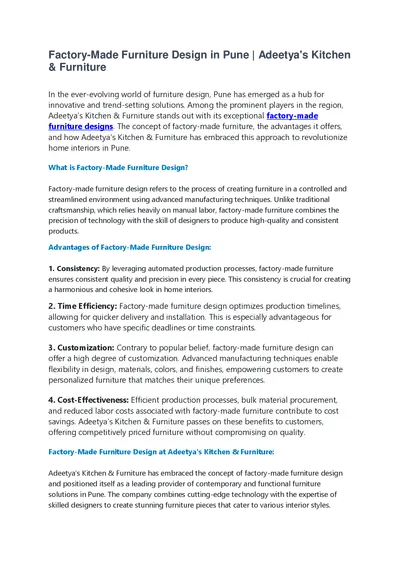PPT-Diaphragm Wall: Construction and Design
Author : debby-jeon | Published Date : 2019-02-13
By Umer farooq GNDEC Ludhiana Diaphragm Wall Diaphragm walls are concrete or reinforced concrete walls constructed in slurrysupported open trenches below existing
Presentation Embed Code
Download Presentation
Download Presentation The PPT/PDF document "Diaphragm Wall: Construction and Design" is the property of its rightful owner. Permission is granted to download and print the materials on this website for personal, non-commercial use only, and to display it on your personal computer provided you do not modify the materials and that you retain all copyright notices contained in the materials. By downloading content from our website, you accept the terms of this agreement.
Diaphragm Wall: Construction and Design: Transcript
Download Rules Of Document
"Diaphragm Wall: Construction and Design"The content belongs to its owner. You may download and print it for personal use, without modification, and keep all copyright notices. By downloading, you agree to these terms.
Related Documents














