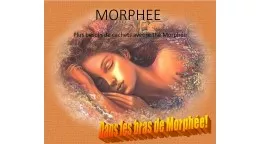PPT-Through the Viewfinder:
Author : ellena-manuel | Published Date : 2017-11-10
Using Photography to Document Library Space Use Kathleen Webb Background The University of Dayton Catholic and Marianist Approximately 7000 undergraduates Residential
Presentation Embed Code
Download Presentation
Download Presentation The PPT/PDF document "Through the Viewfinder:" is the property of its rightful owner. Permission is granted to download and print the materials on this website for personal, non-commercial use only, and to display it on your personal computer provided you do not modify the materials and that you retain all copyright notices contained in the materials. By downloading content from our website, you accept the terms of this agreement.
Through the Viewfinder:: Transcript
Download Rules Of Document
"Through the Viewfinder:"The content belongs to its owner. You may download and print it for personal use, without modification, and keep all copyright notices. By downloading, you agree to these terms.
Related Documents














