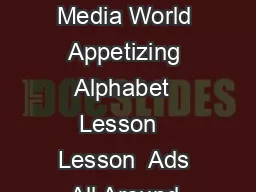PPT-Living Room
Author : liane-varnes | Published Date : 2017-05-15
50000 49000 49000 17000 1000 7000 3000 Living Room Simmons Loveseat Big lots 49000 each Simmons Back Sofa Big lots 50000 60 2Drawer Media TV Stand Big lots 17000
Presentation Embed Code
Download Presentation
Download Presentation The PPT/PDF document "Living Room" is the property of its rightful owner. Permission is granted to download and print the materials on this website for personal, non-commercial use only, and to display it on your personal computer provided you do not modify the materials and that you retain all copyright notices contained in the materials. By downloading content from our website, you accept the terms of this agreement.
Living Room: Transcript
Download Rules Of Document
"Living Room"The content belongs to its owner. You may download and print it for personal use, without modification, and keep all copyright notices. By downloading, you agree to these terms.
Related Documents














