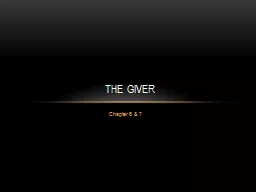PPT-Chapter 13
Author : marina-yarberry | Published Date : 2016-05-18
Concrete Form Design Concrete Form Design SLAB FORM DESIGN Method WALL AND COLUMN FORM DESIGN DESIGN OF LATERAL BRACING EXAMPLE 131 Design the formwork Figure
Presentation Embed Code
Download Presentation
Download Presentation The PPT/PDF document "Chapter 13" is the property of its rightful owner. Permission is granted to download and print the materials on this website for personal, non-commercial use only, and to display it on your personal computer provided you do not modify the materials and that you retain all copyright notices contained in the materials. By downloading content from our website, you accept the terms of this agreement.
Chapter 13: Transcript
Download Rules Of Document
"Chapter 13"The content belongs to its owner. You may download and print it for personal use, without modification, and keep all copyright notices. By downloading, you agree to these terms.
Related Documents














