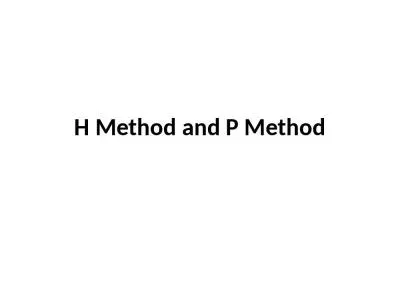PDF-on the Standard Method for Measuring Floor Area in Office Buildings BO
Author : miller | Published Date : 2021-08-22
Portion the Dominant Portion that exists on each side of the column continues through onehalf of the on Floor 3 Each of those two floors would be considered Store
Presentation Embed Code
Download Presentation
Download Presentation The PPT/PDF document "on the Standard Method for Measuring Flo..." is the property of its rightful owner. Permission is granted to download and print the materials on this website for personal, non-commercial use only, and to display it on your personal computer provided you do not modify the materials and that you retain all copyright notices contained in the materials. By downloading content from our website, you accept the terms of this agreement.
on the Standard Method for Measuring Floor Area in Office Buildings BO: Transcript
Download Rules Of Document
"on the Standard Method for Measuring Floor Area in Office Buildings BO"The content belongs to its owner. You may download and print it for personal use, without modification, and keep all copyright notices. By downloading, you agree to these terms.
Related Documents














