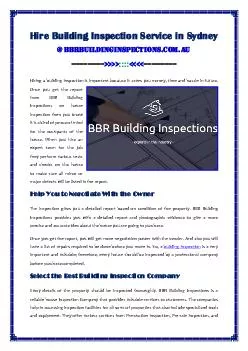PPT-Whole building energy modeling of
Author : natalia-silvester | Published Date : 2018-03-19
SinBerBEST technologies Baseline model and examples of energy saving solutions Carlos Duarte Paul Raftery Stefano Schiavon Center for the Built Environment University
Presentation Embed Code
Download Presentation
Download Presentation The PPT/PDF document "Whole building energy modeling of" is the property of its rightful owner. Permission is granted to download and print the materials on this website for personal, non-commercial use only, and to display it on your personal computer provided you do not modify the materials and that you retain all copyright notices contained in the materials. By downloading content from our website, you accept the terms of this agreement.
Whole building energy modeling of: Transcript
Download Rules Of Document
"Whole building energy modeling of"The content belongs to its owner. You may download and print it for personal use, without modification, and keep all copyright notices. By downloading, you agree to these terms.
Related Documents














