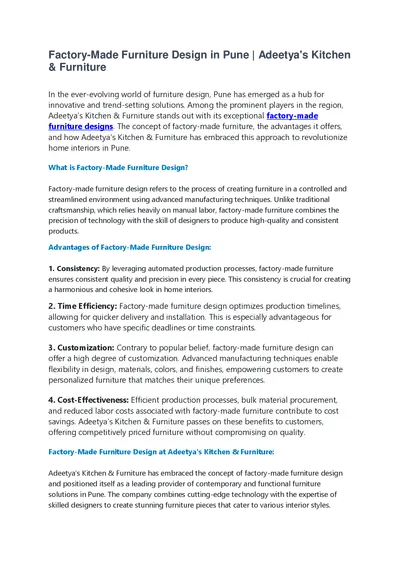PPT-Enhancing the Nursing Unit Design of General Hospital in Qi
Author : tawny-fly | Published Date : 2016-03-11
with a Reference of the Examples in Korea 20131031 ChangHo Moon and ShuQuan Song Dept of Architecture and Building Engineering Kunsan National University Korea
Presentation Embed Code
Download Presentation
Download Presentation The PPT/PDF document "Enhancing the Nursing Unit Design of Gen..." is the property of its rightful owner. Permission is granted to download and print the materials on this website for personal, non-commercial use only, and to display it on your personal computer provided you do not modify the materials and that you retain all copyright notices contained in the materials. By downloading content from our website, you accept the terms of this agreement.
Enhancing the Nursing Unit Design of General Hospital in Qi: Transcript
Download Rules Of Document
"Enhancing the Nursing Unit Design of General Hospital in Qi"The content belongs to its owner. You may download and print it for personal use, without modification, and keep all copyright notices. By downloading, you agree to these terms.
Related Documents














