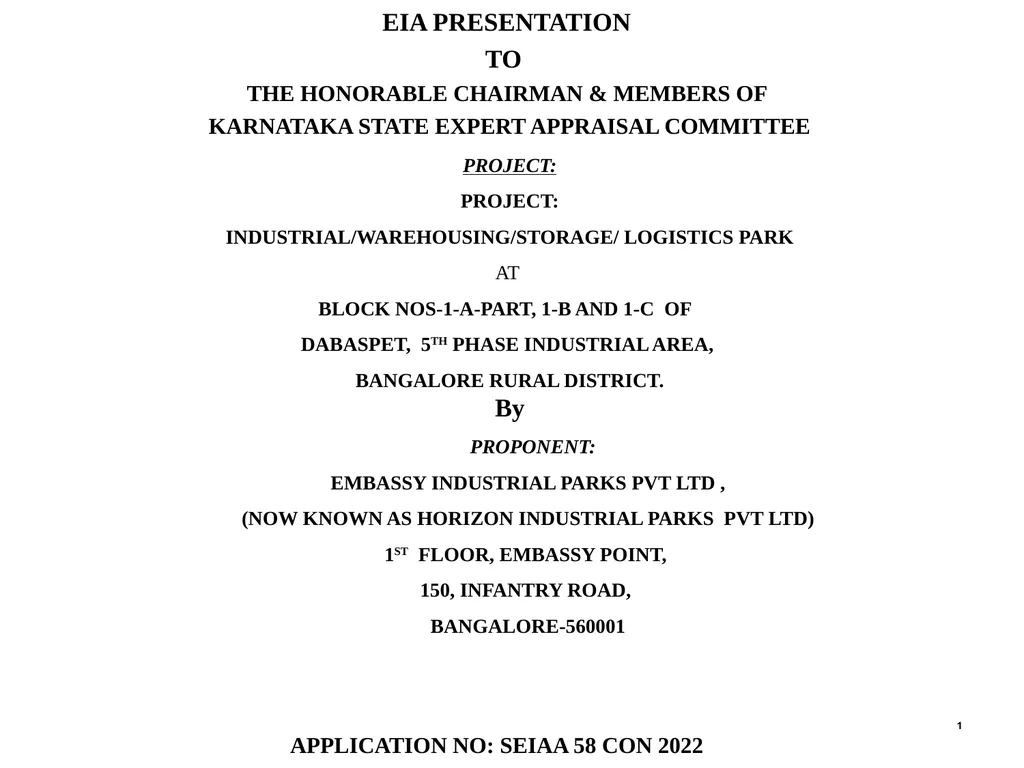
Author : lois-ondreau | Published Date : 2025-08-06
Description: EIA PRESENTATION TO THE HONORABLE CHAIRMAN MEMBERS OF KARNATAKA STATE EXPERT APPRAISAL COMMITTEE PROJECT: PROJECT: INDUSTRIALWAREHOUSINGSTORAGE LOGISTICS PARK AT BLOCK NOS-1-A-PART, 1-B AND 1-C OF DABASPET, 5TH PHASE INDUSTRIAL AREA,Download Presentation The PPT/PDF document "" is the property of its rightful owner. Permission is granted to download and print the materials on this website for personal, non-commercial use only, and to display it on your personal computer provided you do not modify the materials and that you retain all copyright notices contained in the materials. By downloading content from our website, you accept the terms of this agreement.
Here is the link to download the presentation.
"EIA PRESENTATION TO THE HONORABLE CHAIRMAN &"The content belongs to its owner. You may download and print it for personal use, without modification, and keep all copyright notices. By downloading, you agree to these terms.













