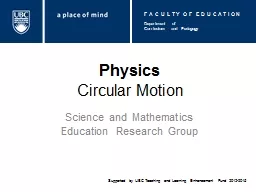PPT-The development of a circular building assessment
Author : bikerssurebig | Published Date : 2020-11-06
methodology encompassing environmental economic and social parameters Katherine Tebbatt Adams Loughborough University and BRE The Building As Material Banks
Presentation Embed Code
Download Presentation
Download Presentation The PPT/PDF document "The development of a circular building a..." is the property of its rightful owner. Permission is granted to download and print the materials on this website for personal, non-commercial use only, and to display it on your personal computer provided you do not modify the materials and that you retain all copyright notices contained in the materials. By downloading content from our website, you accept the terms of this agreement.
The development of a circular building assessment: Transcript
Download Rules Of Document
"The development of a circular building assessment"The content belongs to its owner. You may download and print it for personal use, without modification, and keep all copyright notices. By downloading, you agree to these terms.
Related Documents














