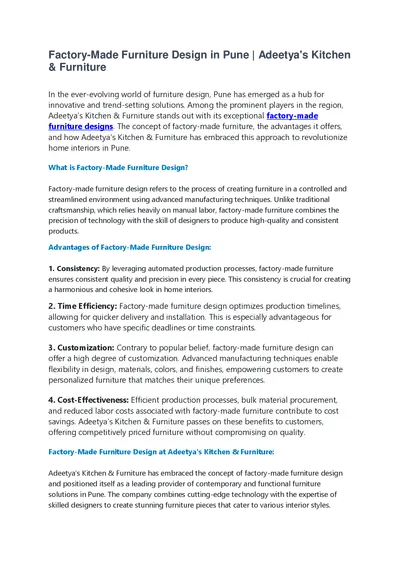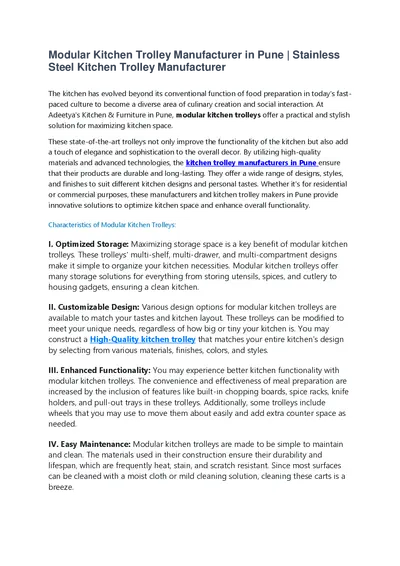PPT-DESIGN OF STEEL ROOF TRUSSES
Author : calandra-battersby | Published Date : 2018-02-25
Roof Trusses Trusses are triangular frame works consisting of axially loaded members They are more efficient in resisting external loads as the cross section
Presentation Embed Code
Download Presentation
Download Presentation The PPT/PDF document "DESIGN OF STEEL ROOF TRUSSES" is the property of its rightful owner. Permission is granted to download and print the materials on this website for personal, non-commercial use only, and to display it on your personal computer provided you do not modify the materials and that you retain all copyright notices contained in the materials. By downloading content from our website, you accept the terms of this agreement.
DESIGN OF STEEL ROOF TRUSSES: Transcript
Download Rules Of Document
"DESIGN OF STEEL ROOF TRUSSES"The content belongs to its owner. You may download and print it for personal use, without modification, and keep all copyright notices. By downloading, you agree to these terms.
Related Documents














