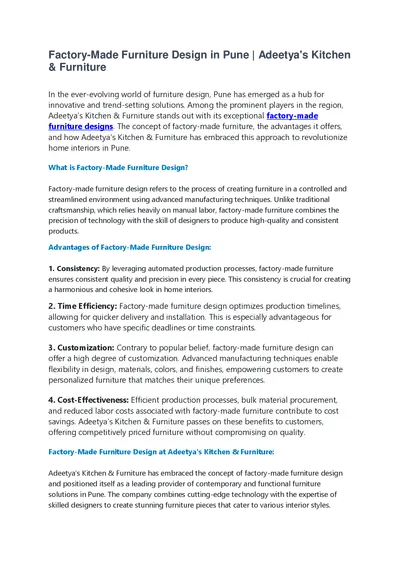PPT-A .2 The Basis for Design
Author : marina-yarberry | Published Date : 2018-02-27
of Urban Space A21 Townscape as a reflection City collage A 211 Introduce u rbanity and townscape Potsdamer Platz model Berlin urban space is
Presentation Embed Code
Download Presentation
Download Presentation The PPT/PDF document "A .2 The Basis for Design" is the property of its rightful owner. Permission is granted to download and print the materials on this website for personal, non-commercial use only, and to display it on your personal computer provided you do not modify the materials and that you retain all copyright notices contained in the materials. By downloading content from our website, you accept the terms of this agreement.
A .2 The Basis for Design: Transcript
Download Rules Of Document
"A .2 The Basis for Design"The content belongs to its owner. You may download and print it for personal use, without modification, and keep all copyright notices. By downloading, you agree to these terms.
Related Documents














