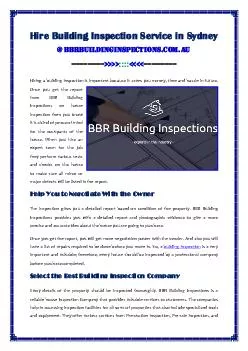PPT-PROPERTY INSPECTION AND ANALYSIS: THE IMPROVEMENTS
Author : natalia-silvester | Published Date : 2016-05-28
Chapter 7 Above grade ANSI standard Architectural styles Belowgrade Building specifications Condition Construction classification Effective age Floor plan Functional
Presentation Embed Code
Download Presentation
Download Presentation The PPT/PDF document "PROPERTY INSPECTION AND ANALYSIS: THE IM..." is the property of its rightful owner. Permission is granted to download and print the materials on this website for personal, non-commercial use only, and to display it on your personal computer provided you do not modify the materials and that you retain all copyright notices contained in the materials. By downloading content from our website, you accept the terms of this agreement.
PROPERTY INSPECTION AND ANALYSIS: THE IMPROVEMENTS: Transcript
Download Rules Of Document
"PROPERTY INSPECTION AND ANALYSIS: THE IMPROVEMENTS"The content belongs to its owner. You may download and print it for personal use, without modification, and keep all copyright notices. By downloading, you agree to these terms.
Related Documents














