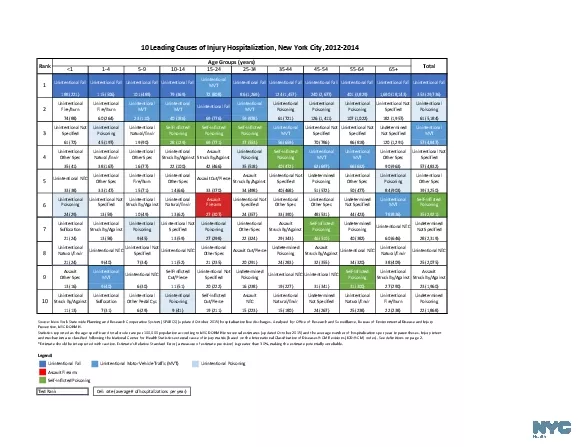PPT-Fall Prevention – Part 2 of 2
Author : olivia-moreira | Published Date : 2019-11-23
Fall Prevention Part 2 of 2 Personal Fall Arrest Systems Personal fall arrest system means a system used to arrest an employee in a fall from a working level It
Presentation Embed Code
Download Presentation
Download Presentation The PPT/PDF document "Fall Prevention – Part 2 of 2" is the property of its rightful owner. Permission is granted to download and print the materials on this website for personal, non-commercial use only, and to display it on your personal computer provided you do not modify the materials and that you retain all copyright notices contained in the materials. By downloading content from our website, you accept the terms of this agreement.
Fall Prevention – Part 2 of 2: Transcript
Download Rules Of Document
"Fall Prevention – Part 2 of 2"The content belongs to its owner. You may download and print it for personal use, without modification, and keep all copyright notices. By downloading, you agree to these terms.
Related Documents














