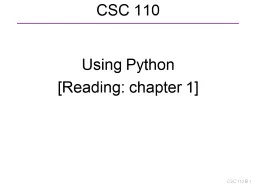PPT-110.6mm
Author : phoebe-click | Published Date : 2017-05-12
400 FOOTING Final thickness to be determined 6282mm 24732 27017 mm 10636 SEE SHEET 2 TOP OF SHIELDING SUPPORT LEDGE 7440 ELEVATION CONCRETE FLOOR 7130 ELEVATION
Presentation Embed Code
Download Presentation
Download Presentation The PPT/PDF document "110.6mm" is the property of its rightful owner. Permission is granted to download and print the materials on this website for personal, non-commercial use only, and to display it on your personal computer provided you do not modify the materials and that you retain all copyright notices contained in the materials. By downloading content from our website, you accept the terms of this agreement.
110.6mm: Transcript
Download Rules Of Document
"110.6mm"The content belongs to its owner. You may download and print it for personal use, without modification, and keep all copyright notices. By downloading, you agree to these terms.
Related Documents














