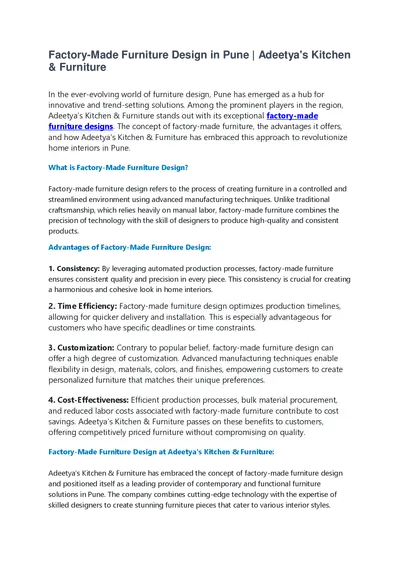PPT-Senior Design final Rockford Hospital Pedestrian Link
Author : reportperfect | Published Date : 2020-08-27
Cannon Design Jacob Savage Grace Melton Daniel Smith and Marcassja Vaughn Introduction Project Location Rockford Il Project Type Pedestrian Bridge Type of Bridge
Presentation Embed Code
Download Presentation
Download Presentation The PPT/PDF document "Senior Design final Rockford Hospital Pe..." is the property of its rightful owner. Permission is granted to download and print the materials on this website for personal, non-commercial use only, and to display it on your personal computer provided you do not modify the materials and that you retain all copyright notices contained in the materials. By downloading content from our website, you accept the terms of this agreement.
Senior Design final Rockford Hospital Pedestrian Link: Transcript
Download Rules Of Document
"Senior Design final Rockford Hospital Pedestrian Link"The content belongs to its owner. You may download and print it for personal use, without modification, and keep all copyright notices. By downloading, you agree to these terms.
Related Documents














