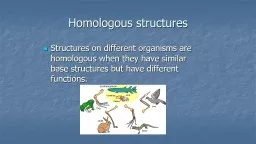PPT-Architecture: Basic Structures
Author : tatyana-admore | Published Date : 2017-03-31
What basic structures do architects include in their designs 1 Structure Seagram Building NYC Anything built or constructed and has a plan 2 Post and Lintel Method
Presentation Embed Code
Download Presentation
Download Presentation The PPT/PDF document "Architecture: Basic Structures" is the property of its rightful owner. Permission is granted to download and print the materials on this website for personal, non-commercial use only, and to display it on your personal computer provided you do not modify the materials and that you retain all copyright notices contained in the materials. By downloading content from our website, you accept the terms of this agreement.
Architecture: Basic Structures: Transcript
Download Rules Of Document
"Architecture: Basic Structures"The content belongs to its owner. You may download and print it for personal use, without modification, and keep all copyright notices. By downloading, you agree to these terms.
Related Documents














