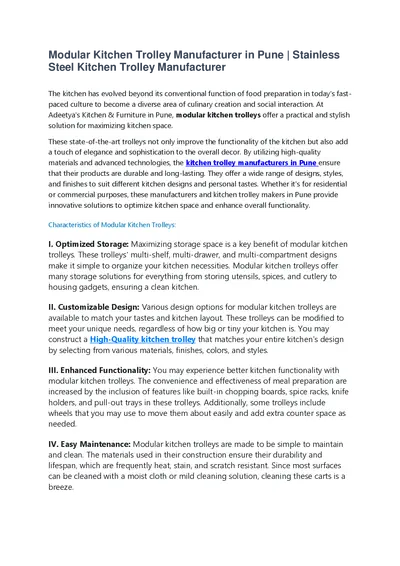PDF-Steel Stud Drywall Framing Systems
Author : tawny-fly | Published Date : 2016-07-01
steel framing RONDO STEEL STUD RACK Installation 1 able 1 below choose the stud appropriate to your wall height and the lining board you desire to use 2 Nable 2
Presentation Embed Code
Download Presentation
Download Presentation The PPT/PDF document "Steel Stud Drywall Framing Systems" is the property of its rightful owner. Permission is granted to download and print the materials on this website for personal, non-commercial use only, and to display it on your personal computer provided you do not modify the materials and that you retain all copyright notices contained in the materials. By downloading content from our website, you accept the terms of this agreement.
Steel Stud Drywall Framing Systems: Transcript
Download Rules Of Document
"Steel Stud Drywall Framing Systems"The content belongs to its owner. You may download and print it for personal use, without modification, and keep all copyright notices. By downloading, you agree to these terms.
Related Documents














