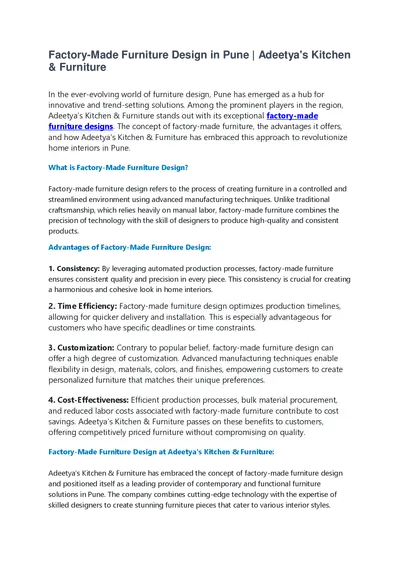PPT-Engineering Design & Drawings
Author : danika-pritchard | Published Date : 2016-10-23
Engineering Design is Structured Problem Solving Various problem solving frameworks Commonality Define the problem Develop alternative designs amp select the most
Presentation Embed Code
Download Presentation
Download Presentation The PPT/PDF document "Engineering Design & Drawings" is the property of its rightful owner. Permission is granted to download and print the materials on this website for personal, non-commercial use only, and to display it on your personal computer provided you do not modify the materials and that you retain all copyright notices contained in the materials. By downloading content from our website, you accept the terms of this agreement.
Engineering Design & Drawings: Transcript
Download Rules Of Document
"Engineering Design & Drawings"The content belongs to its owner. You may download and print it for personal use, without modification, and keep all copyright notices. By downloading, you agree to these terms.
Related Documents














