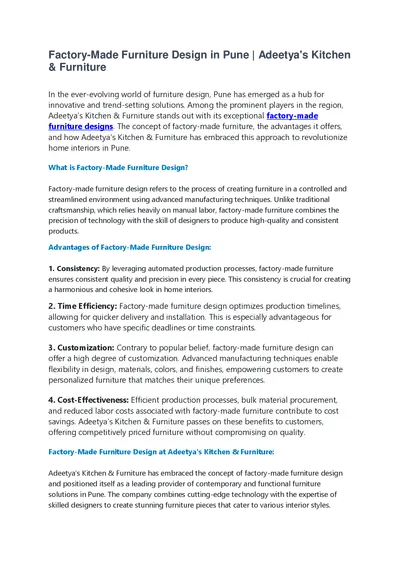PPT-Energy-Plus Home Design Mansfield High School
Author : discoverfe | Published Date : 2020-08-26
The Concord Consortium May 2016 What is an EnergyPlus Home E nergy production gt Energy consumption Net energy H eater AC Solar Panels lt 0 kWh Your job Complete
Presentation Embed Code
Download Presentation
Download Presentation The PPT/PDF document "Energy-Plus Home Design Mansfield High S..." is the property of its rightful owner. Permission is granted to download and print the materials on this website for personal, non-commercial use only, and to display it on your personal computer provided you do not modify the materials and that you retain all copyright notices contained in the materials. By downloading content from our website, you accept the terms of this agreement.
Energy-Plus Home Design Mansfield High School: Transcript
Download Rules Of Document
"Energy-Plus Home Design Mansfield High School"The content belongs to its owner. You may download and print it for personal use, without modification, and keep all copyright notices. By downloading, you agree to these terms.
Related Documents














