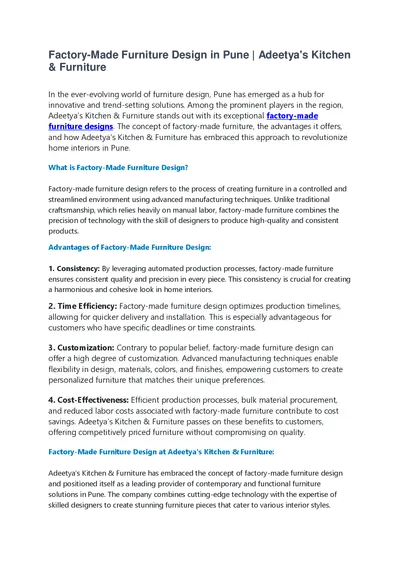PPT-INDOT Hydraulics: Design Guidance
Author : pamela | Published Date : 2024-02-09
Mark Bailey PE Alex Schwinghamer PE Jim Emerick PE Overview Mark Replacement inkind aka when do I need to do calculations Expectations for 2023 Alex Website Updates
Presentation Embed Code
Download Presentation
Download Presentation The PPT/PDF document "INDOT Hydraulics: Design Guidance" is the property of its rightful owner. Permission is granted to download and print the materials on this website for personal, non-commercial use only, and to display it on your personal computer provided you do not modify the materials and that you retain all copyright notices contained in the materials. By downloading content from our website, you accept the terms of this agreement.
INDOT Hydraulics: Design Guidance: Transcript
Download Rules Of Document
"INDOT Hydraulics: Design Guidance"The content belongs to its owner. You may download and print it for personal use, without modification, and keep all copyright notices. By downloading, you agree to these terms.
Related Documents














