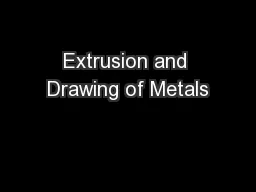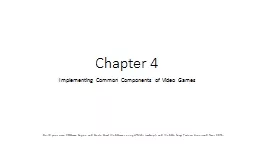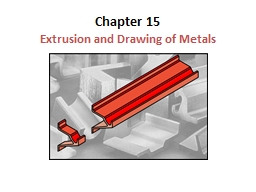PPT-Building Planning and Drawing
Author : jones | Published Date : 2023-09-23
Divya N Assistant Professor ACED Contents Introduction to building drawing Requirements of a good drawing Conventional Signs Plan Section and Elevation Components
Presentation Embed Code
Download Presentation
Download Presentation The PPT/PDF document "Building Planning and Drawing" is the property of its rightful owner. Permission is granted to download and print the materials on this website for personal, non-commercial use only, and to display it on your personal computer provided you do not modify the materials and that you retain all copyright notices contained in the materials. By downloading content from our website, you accept the terms of this agreement.
Building Planning and Drawing: Transcript
Download Rules Of Document
"Building Planning and Drawing"The content belongs to its owner. You may download and print it for personal use, without modification, and keep all copyright notices. By downloading, you agree to these terms.
Related Documents














