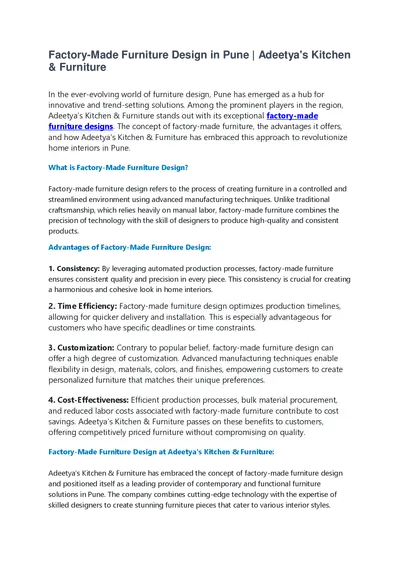PPT-Design of Beam-Column Connections in Steel Moment Frames
Author : marina-yarberry | Published Date : 2018-11-08
Observed Damage to Steel Moment Frames in the 1994 Northridge Earthquake Observed Damage to Steel Moment Frames in the 1994 Northridge Earthquake Typical Moment
Presentation Embed Code
Download Presentation
Download Presentation The PPT/PDF document "Design of Beam-Column Connections in Ste..." is the property of its rightful owner. Permission is granted to download and print the materials on this website for personal, non-commercial use only, and to display it on your personal computer provided you do not modify the materials and that you retain all copyright notices contained in the materials. By downloading content from our website, you accept the terms of this agreement.
Design of Beam-Column Connections in Steel Moment Frames: Transcript
Download Rules Of Document
"Design of Beam-Column Connections in Steel Moment Frames"The content belongs to its owner. You may download and print it for personal use, without modification, and keep all copyright notices. By downloading, you agree to these terms.
Related Documents














