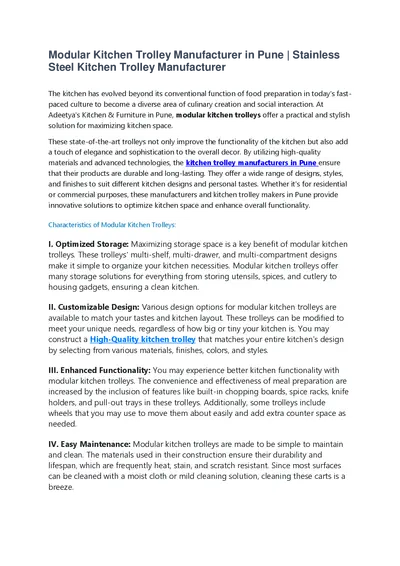PPT-7 Kitchen and Dining
Author : pamella-moone | Published Date : 2017-06-29
Areas Describe the three major work centers in a kitchen and the six basic kitchen floor plans Explain considerations in choosing functional surface materials and
Presentation Embed Code
Download Presentation
Download Presentation The PPT/PDF document "7 Kitchen and Dining" is the property of its rightful owner. Permission is granted to download and print the materials on this website for personal, non-commercial use only, and to display it on your personal computer provided you do not modify the materials and that you retain all copyright notices contained in the materials. By downloading content from our website, you accept the terms of this agreement.
7 Kitchen and Dining: Transcript
Download Rules Of Document
"7 Kitchen and Dining"The content belongs to its owner. You may download and print it for personal use, without modification, and keep all copyright notices. By downloading, you agree to these terms.
Related Documents














