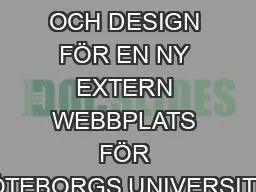PPT-GRADUATION PROJECT Foundation System Design for Al Nimmer Commercial Building
Author : samantha | Published Date : 2023-09-21
Prepared by Noor SIssa Hala SQasem Heba AMassri Iman Abu Durrah To provide some background information about foundation systems To design piles foundation system
Presentation Embed Code
Download Presentation
Download Presentation The PPT/PDF document "GRADUATION PROJECT Foundation System Des..." is the property of its rightful owner. Permission is granted to download and print the materials on this website for personal, non-commercial use only, and to display it on your personal computer provided you do not modify the materials and that you retain all copyright notices contained in the materials. By downloading content from our website, you accept the terms of this agreement.
GRADUATION PROJECT Foundation System Design for Al Nimmer Commercial Building: Transcript
Download Rules Of Document
"GRADUATION PROJECT Foundation System Design for Al Nimmer Commercial Building"The content belongs to its owner. You may download and print it for personal use, without modification, and keep all copyright notices. By downloading, you agree to these terms.
Related Documents














