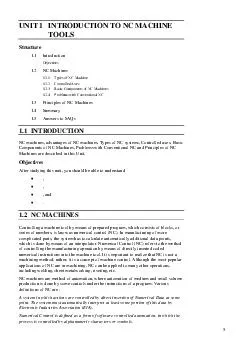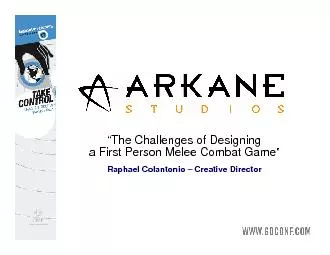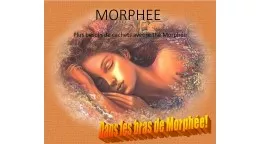PPT-Introduction to the DNV-
Author : shoulderheinz | Published Date : 2020-06-23
Goedstrup project DNVGødstrup is the patients hospital The hospital is efficient competitive quality conscious and focused on welfare Vision Denmark
Presentation Embed Code
Download Presentation
Download Presentation The PPT/PDF document "Introduction to the DNV-" is the property of its rightful owner. Permission is granted to download and print the materials on this website for personal, non-commercial use only, and to display it on your personal computer provided you do not modify the materials and that you retain all copyright notices contained in the materials. By downloading content from our website, you accept the terms of this agreement.
Introduction to the DNV-: Transcript
Download Rules Of Document
"Introduction to the DNV-"The content belongs to its owner. You may download and print it for personal use, without modification, and keep all copyright notices. By downloading, you agree to these terms.
Related Documents














