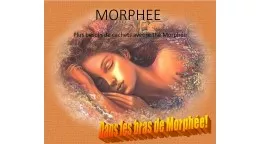PPT-The journey so far… Over the past few years the congregation, council, and building
Author : aaron | Published Date : 2018-03-22
1 Participate in two Natural Church Development surveys 2 Engage Brown Church Development Group in conducting a GPS Growth Positioning Study The journey so far Throughout
Presentation Embed Code
Download Presentation
Download Presentation The PPT/PDF document "The journey so far… Over the past few ..." is the property of its rightful owner. Permission is granted to download and print the materials on this website for personal, non-commercial use only, and to display it on your personal computer provided you do not modify the materials and that you retain all copyright notices contained in the materials. By downloading content from our website, you accept the terms of this agreement.
The journey so far… Over the past few years the congregation, council, and building: Transcript
Download Rules Of Document
"The journey so far… Over the past few years the congregation, council, and building"The content belongs to its owner. You may download and print it for personal use, without modification, and keep all copyright notices. By downloading, you agree to these terms.
Related Documents














