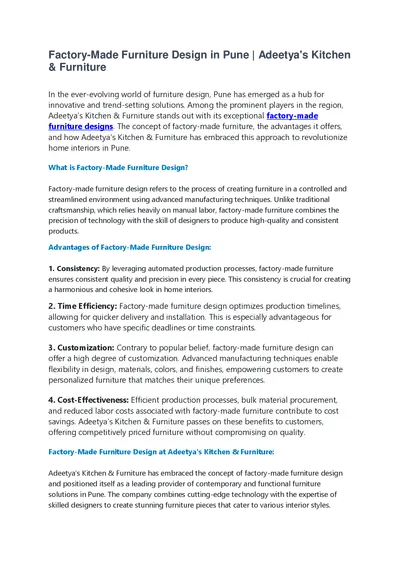PPT-Roof Design Roof Design Objectives (students will be able to):
Author : natalia-silvester | Published Date : 2018-09-29
Select a traditional roof style and create a roof plan for a twostory house Calculate the pitch of a roof using a pitch ratio triangle Define important vocabulary
Presentation Embed Code
Download Presentation
Download Presentation The PPT/PDF document "Roof Design Roof Design Objectives (stud..." is the property of its rightful owner. Permission is granted to download and print the materials on this website for personal, non-commercial use only, and to display it on your personal computer provided you do not modify the materials and that you retain all copyright notices contained in the materials. By downloading content from our website, you accept the terms of this agreement.
Roof Design Roof Design Objectives (students will be able to):: Transcript
Download Rules Of Document
"Roof Design Roof Design Objectives (students will be able to):"The content belongs to its owner. You may download and print it for personal use, without modification, and keep all copyright notices. By downloading, you agree to these terms.
Related Documents














